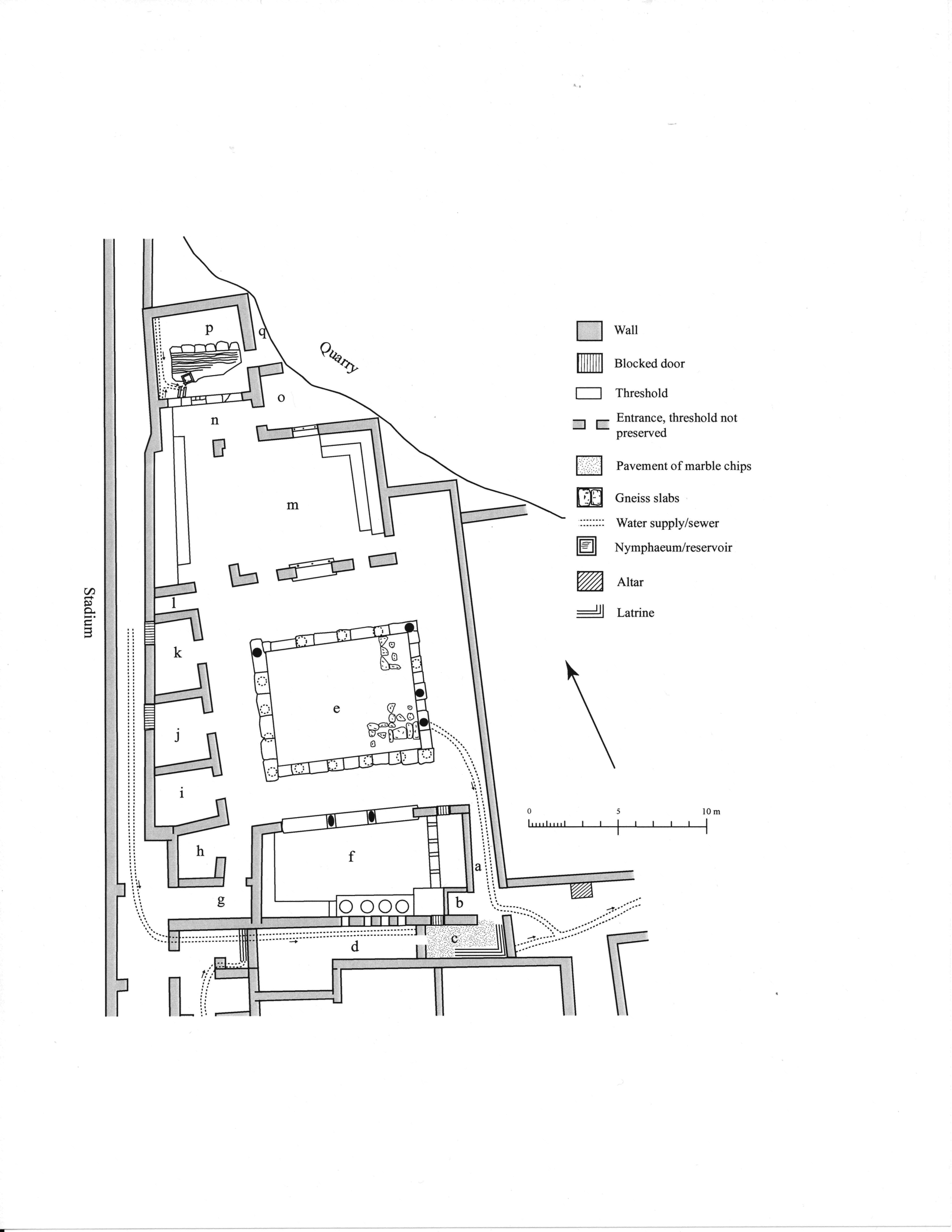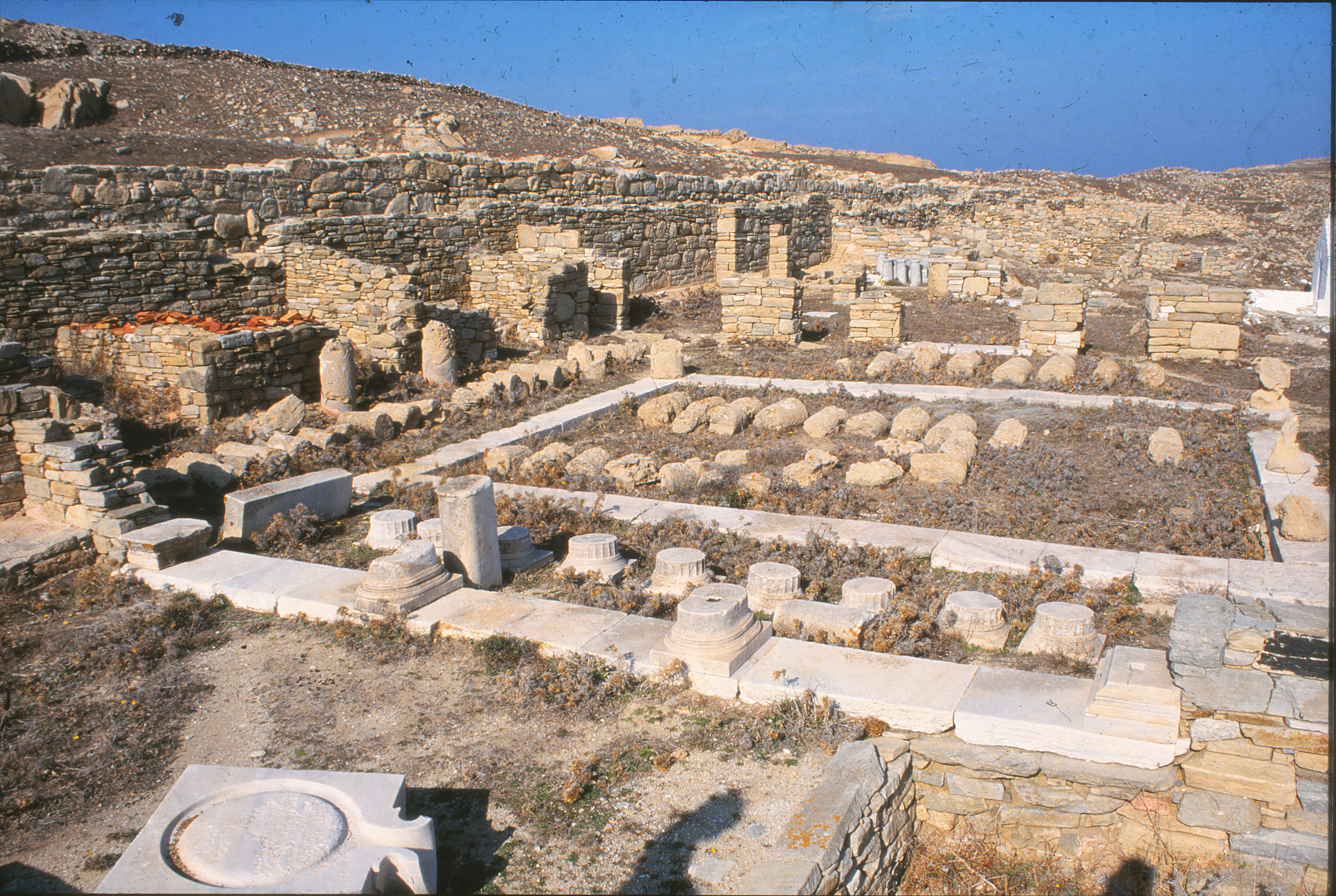Perfumery (Quarter of the Stadium, Insula I, Building B)
Province
Location
Location Description
Delos is a small island in the center of the Cyclades measuring about five kilometers north-south and 1.3 kilometers east-west at the widest. In antiquity, it was famous as the birthplace of Apollo. Apollo’s sanctuary, founded in the seventh century B.C., is situated on a small plain next to the main port. It became a principal Panhellenic cult center and always formed the heart of the later settlement and city. The city was under Athenian supremacy in the fifth and fourth centuries B.C. and became independent only in 314 B.C. Although extensive public building occurred during the period of its status as an independent city-state and the island began to develop as a commercial center, the city remained relatively small and was still mainly engaged in local and regional trade with the surrounding Cycladic islands. This changed significantly when the Romans handed control of Delos to Athens in 167 B.C. and declared it a free port. It soon developed into a booming cosmopolitan trade center with merchants coming from all over the Mediterranean world. As a consequence the city grew considerably, mostly to meet the needs of its new purpose. Squares, quays, warehouses, shops, new residential quarters, and clubhouses of foreign associations were constructed, and public buildings and sanctuaries were either renovated and extended or newly built. Although Delos was sacked twice, in 88 B.C. by the troops of Mithridates and 69 B.C. by the pirates under Athenodoros, its desertion during the first century B.C. is predominantly due to the rivalry of increasingly successful Roman ports like Puteoli and Ostia. Life in Delos did not come to an abrupt halt as evidenced by remains of Roman thermae and several Christian basilicas, but it continued on a much smaller scale.
Garden
Peristyle Gardens
Keywords
Garden Description
In the Late Hellenistic houses of Delos the impluvia of peristyle courtyards were usually paved, and rainwater falling into these courtyards was emptied as wastewater by sewers into nearby streets. However, in two large houses (Quarter of the Theater, Insula II, Houses E and F) and two clubhouses of associations (House of Fourni; Quarter of the Stadium, Insula I, building B, the so-called perfumery) the impluvia of the peristyle courtyards were not paved, with the exception of some scattered stone settings. Whereas one of them might have been left unfinished in a phase of remodeling (Quarter of the Theater, insula II, House F), the others were certainly all used, comprising of different phases of enlargement and embellishment. Thus, the lack of pavement cannot be due to the unfinished state of the buildings, but must have been deliberate. The sizes of these impluvia range from 30.20 square meters to 75.80 square meters. In all cases no cistern was established under the impluvium, as is usual in Delian buildings with peristyles. Furthermore, all four peristyle courtyards are provided with a sewer for the drainage of rain and waste water; the earthen floor of the impluvium could probably not absorb the occasional large quantities of rain water pouring down in heavy storms, so that at least some of the rain water had to be drained away. So far, planting was only proposed for the courtyard of the so-called perfumery, but no specialized examinations or excavations were performed in any of the four courtyards. In addition to the above-mentioned characteristics, some other features might speak in favor of luxurious garden-peristyles for these Delian buildings. In Delian private buildings, peristyle gardens were probably introduced rather late, during the heyday of the free port in the three or four decades before 88 B.C. Within the local context, the Agora of the Italians could have served as the most immediate model for this new fashion. The design of these gardens would have been simple. They would have consisted mostly of small trees, shrubs, and plants, which did not need much water. All of them had to be irrigated by hand, like the garden of the Agora of the Italians and many of the kitchen and commercial gardens, as Late Hellenistic Delos was not provided with a water pipe system.
The so-called perfumery was equipped with a Rhodian peristyle (e), an open oecus maior with colonnades and doors on all four sides (m-n), and with a kind of nymphaeum-reservoir (p) (Figs. 1, 2). The latter opened off the oecus maior and was placed on the visual axis of the main entrance. Perfume was produced in a large exedra (f), which was connected with the peristyle to its north by an Ionic colonnade. The overall design is as unique as in the House of Fourni and could well have comprised a peristyle with a stylish garden of 51.20 square meters. A Roman or Italian association might have owned this clubhouse because Romans and Italians showed particular interest in the perfume trade. Slaves and liberti of several gentes that are attested in Delos distinguished themselves as thurarii (dealers of incense) in the Mediterranean world.
Plans

Fig. 1: Plan of the ‘Perfumery,’ Quarter of the Stadium, Insula I, building B, 1:250. Drawing by M. Trümper after Plassart 1916, pl. V-VII.
Images

Fig. 2: ‘Perfumery,’ Quarter of the Stadium, Insula I, building B, overview from southeast. Photo courtesy of M. Trümper.
Dates
1st c. BCE
Bibliography
- A. Plassart, “Fouilles de Délos exécutées aux frais de M. Le Duc de Loubat (1912-1913). Quartier d’habitations privées à l’est du stade,” BCH 40, 1916: 166-175. (Persée).
- P. Bruneau, Recherches sur les cultes de Délos à l’époque hellénistique et à l’époque impériale. BEFAR 217, 1970. (worldcat).
- P. Bruneau and J. Ducat, Guide de Délos. École française d Athènes. 4th edition, Paris 2005, Nos. 79, 117, 124. (worldcat).
- M. Trümper, Wohnen in Delos. Eine baugeschichtliche Untersuchung zum Wandel der Wohnkultur in hellenistischer Zeit. Internationale Archäologie 46, Rahden/Westfalen 1998: 262-265, 317-318, figs. 59. 62, plan I. (worldcat).
- J.-P. Brun, “Laudatissimum fuit antiquitus in Delo insula: La Maison IB du Quartier du stade et la production des parfums à Délos,” BCH 123, 1999: 87-155. (Persée).
- J.-P. Brun, "The Production of Perfumes in Antiquity: The Cases of Delos and Paestum." AJA 104(2), 2000: 277–308. (JSTOR).
- M. Trümper, “Negotiating Religious and Ethnic Identity: the Case of Clubhouses in Late Hellenistic Delos,” in ed. I. Nielsen, Zwischen Kult und Gesellschaft. Kosmopolitische Zentren des antiken Mittelmeerraums als Aktionsraum von Kultvereinen und Religionsgemeinschaften. Akten eines Symposiums des Archäologischen Instituts der Universität Hamburg (12.-14. Oktober 2005). Hephaistos 24, 2006, pp. 113-150. (worldcat).
Pleiades ID
TGN ID
Contributor
Monika Trümper (ORCID: 0000-0003-4524-6242)
Publication date
21 Apr 2021