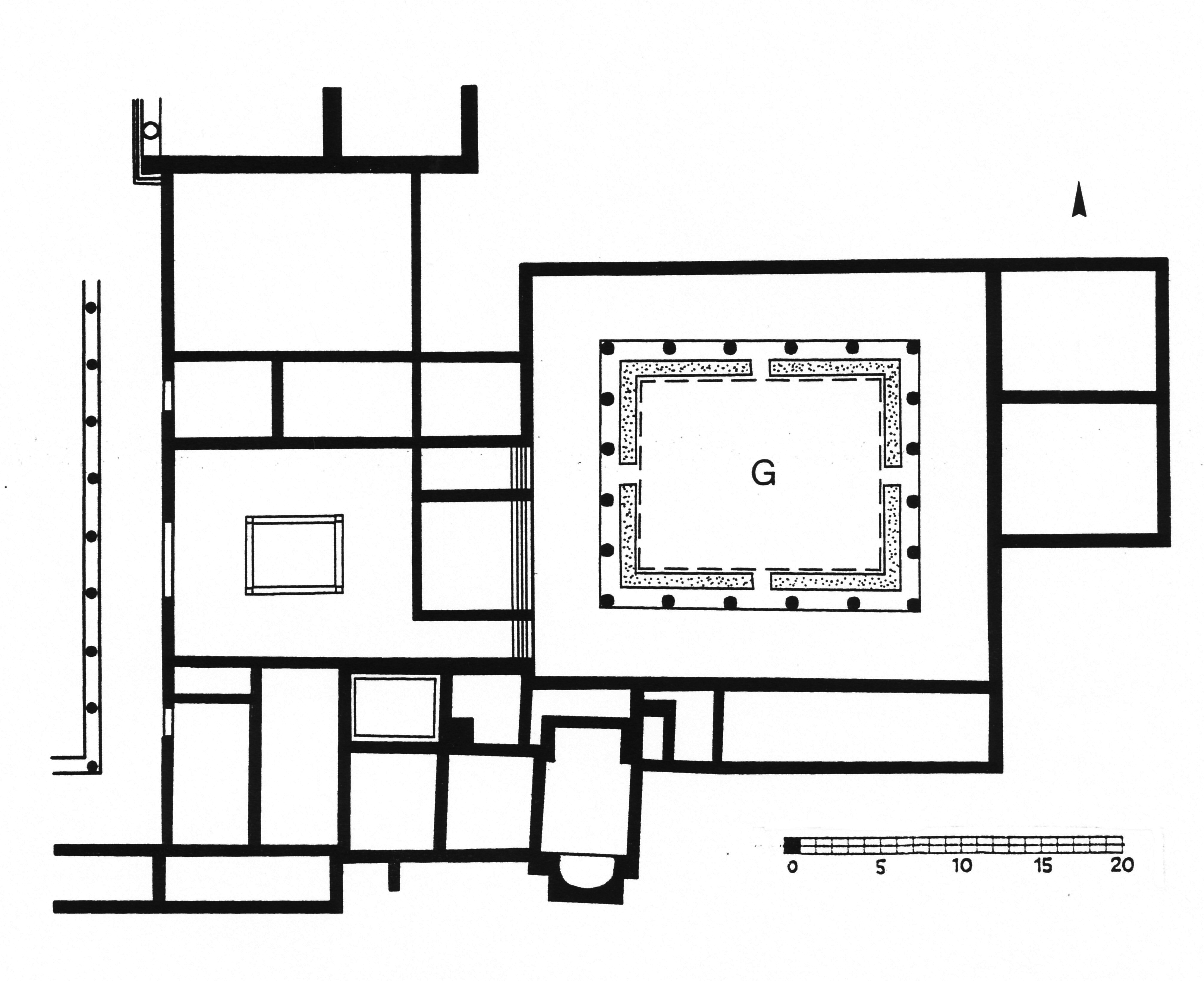House of Nero
Province
Province Description
Roman intervention in Greek political affairs resulted in conflicts that led to the destruction of Corinth in 146 B.C. and the sacking of Athens in 86 B.C. It was not until 27 B.C., however, that Augustus formally organized the Roman province of Achaea. Achaea consisted of the cities and territories of the southern Greek mainland between the Peloponnese and Thessaly, as well as Epirus in the northwest and the Ionian and some of the Aegean islands. The provincial capital was Corinth. Under Nero in the mid-1st century A.D. Epirus became a separate province, and in the mid-2nd century Thessaly was detached and added to the province of Macedonia. Under Roman domination many cities such as Athens, Sparta, Patras, and Corinth grew in size and prominence, the latter two partly owing to their importance as ports. After an initial decline in the number of rural sites in the early Empire, by the late Roman period the countryside was densely settled with farms and villas, due to changing landholding patterns and Roman improvements in agricultural and irrigation technology. The main exports from Achaea were wine, particularly from the northern Peloponnese, as well as olive oil and honey, linen and woollen textiles and marbles.
Location
Garden
House of Nero
Keywords
Garden Description
This house was built at the time of, and possibly for, the emperor Nero, who, on several occasions in the mid-1st century A.D., performed personally in the games at Olympia. To enable the construction of the building just south of the stadium, the earlier east baths were demolished. The house had a peristyle courtyard (G on plan), measuring 14 x 17 m., that was reached after passing through the atrium in the west. In the courtyard was a distinctive decorative feature (Fig. 1). This consisted of a water channel one meter wide around the edges of the courtyard that could only be crossed by a bridge on each of the four sides. The lack of paving in the area encircled by the water channel suggests that the courtyard may have been planted. The building was partially torn down in the early 3rd century to make way for a Roman bathhouse.
Plans

Fig. 1: Plan of the ‘House of Nero’ with its garden courtyard (G) and water channel (stippled). Adapted from Mallwitz 1972, fig. 167.
Dates
mid-1st to 3rd century CE
Bibliography
- A. Mallwitz, Olympia und seine Bauten. Munich,1972, pp. 276-277, fig. 230. (worldcat)
Pleiades ID
TGN ID
Contributor
Maureen Carroll (ORCID: 0000-0001-9958-8032)
Publication date
21 Apr 2021