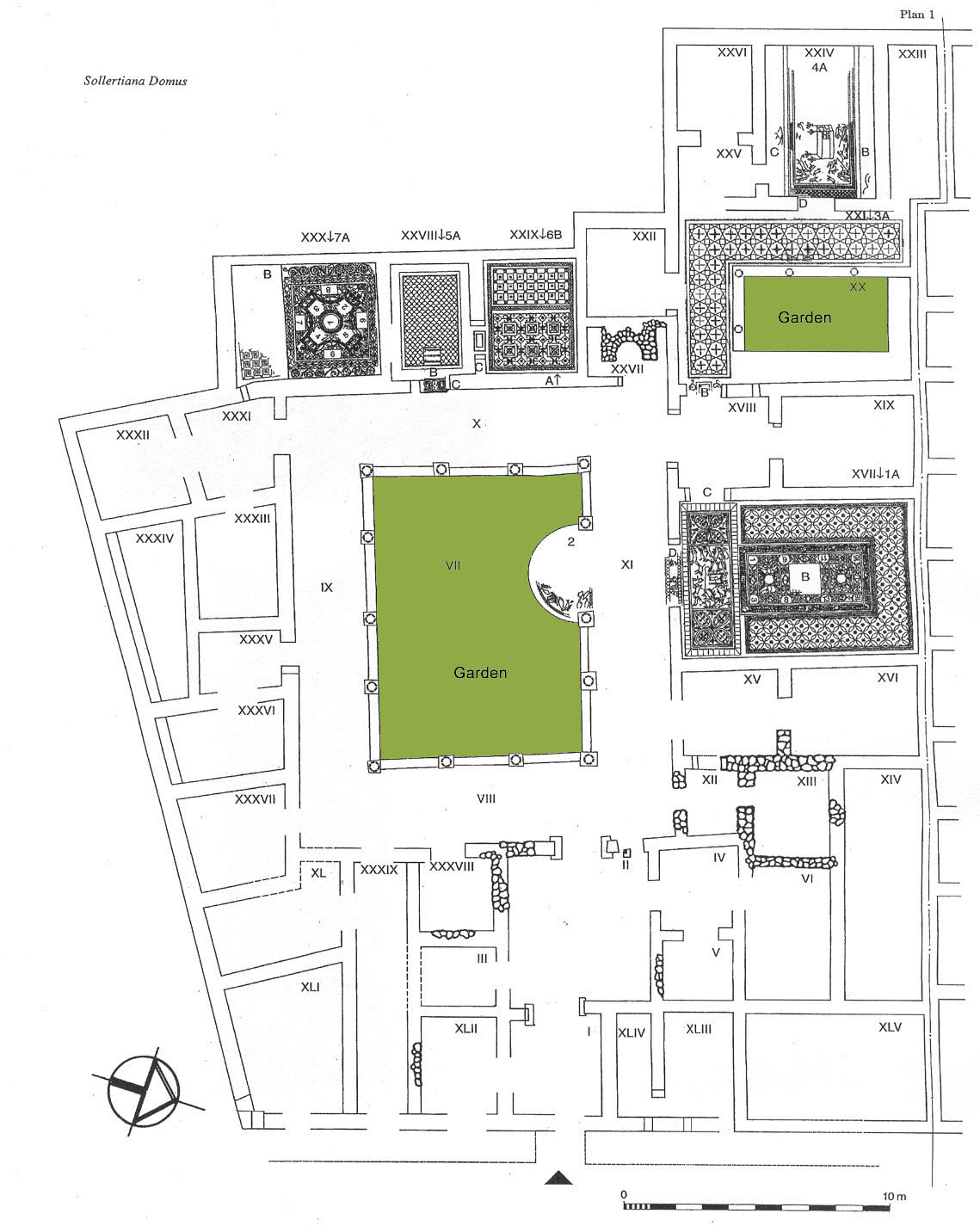Sollertianna Domus
Province
Africa Proconsularis
Africa proconsularis (Pleiades)
Province Description
The history of Roman Africa begins in 146 BC with the destruction of Carthage and the establishment of the province of Africa in the most fertile part of the Carthaginian Empire. The new province covered about 5000 square miles (17,172 square kilometers) of the northern part of modern Tunisia. A praetor governed the area from his headquarters at Utica. The Romans inherited a thriving agriculture developed by the Carthaginians. The climate was hospitable. Wheat and barley were the most important cereals; wine and olive oil were also produced and there were various fruit trees.
Location
THYSDRUS (El Jem) Tunisia
THYSDRUS (El Jem) Tunisia(Pleiades)
Location Description
Thysdrus is located on the western border of the Sahel at 60 km S of Hadrumetum on the road leading to Sfax. The development, from the end of the 2d c., of its olive plantations and its trade in oil made the fortune of the city.
The name appeared for the first time in the period of Caesar's African campaign when the city, at the time a small town, took side with the Pompeian and Juba against Ceasar. Towards the end of the 2d c. it became a municipium, competing with Hadrumetum for the second place in the province. The decline of Thysdrus began when, involved in a political crisis, the city choose the side of Gordian proconsul of Africa against the Emperor Maximianus. The joint effects of the political disgrace and the economic crisis, which resulted from it, brought an end to its development. By the end of the IVth century it was scarcely mentioned by the Catholic and Donatist bishops.
Among the most remarkable monuments of the ancient city are the best preserved large amphitheater in Africa, the small amphitheater located some 7.20 m to the S of the large one, the circus better visible on an aerial photography, the baths covering a surface of 2400 sq., and the residential district bounded on the S by a necropolis and to the E by a fine street.
Garden
Sollertianna Domus
Keywords
Garden Description
This large house (1120 m2) at the periphery of the SW quarter was laid out around a peristyle garden (VII, 8.20x11.30 m) enclosed on four sides by a portico of 14 columns that connected by a low wall (Plan view, Fig.1). A semicircular basin extended into the garden 75cm lower than the level of the portico. The cistern opening in the garden is adjacent to the middle column on the SE side. A large reception room (XVII) had a view onto the basin and the garden, which is planted today. A lararium (XXVII) opened off of portico X.
A small courtyard garden (XX, 5.60 x 3 m) enclosed on its two sides by a colonnade (XXI) brought light and freshness to five rooms (XXII-XXVI). Three trees grow in it today.
Plans

Fig. 1: Plan of the Sollertianna Domus. (CMT, plans 1-2)
Dates
Early 3rd century CE
Bibliography
- Bullo, S., Ghedini, F., Amplissimae atque ornatissimae domus: l'edilizia residenziale nelle città della Tunisia romana, Rome: Edizioni Quasar, 2003, pp. 317-319. (worldcat)
- Slim, H., Dulière, C., Corpus des Mosaïques de Tunisie, Thysdrus, El Jem, Quartier Sud-Ouest, INA, Tunis, 1996, pp. 1-11, plans 1-2.(worldcat)
Pleiades ID
TGN ID
Contributor
Wilhelmina F. Jashemski (WorldCat Identities: lccn-n80037970)
Amina-Aïcha Malek (ORCID: 0000-0002-1628-615X)
Publication date
21 Apr 2021