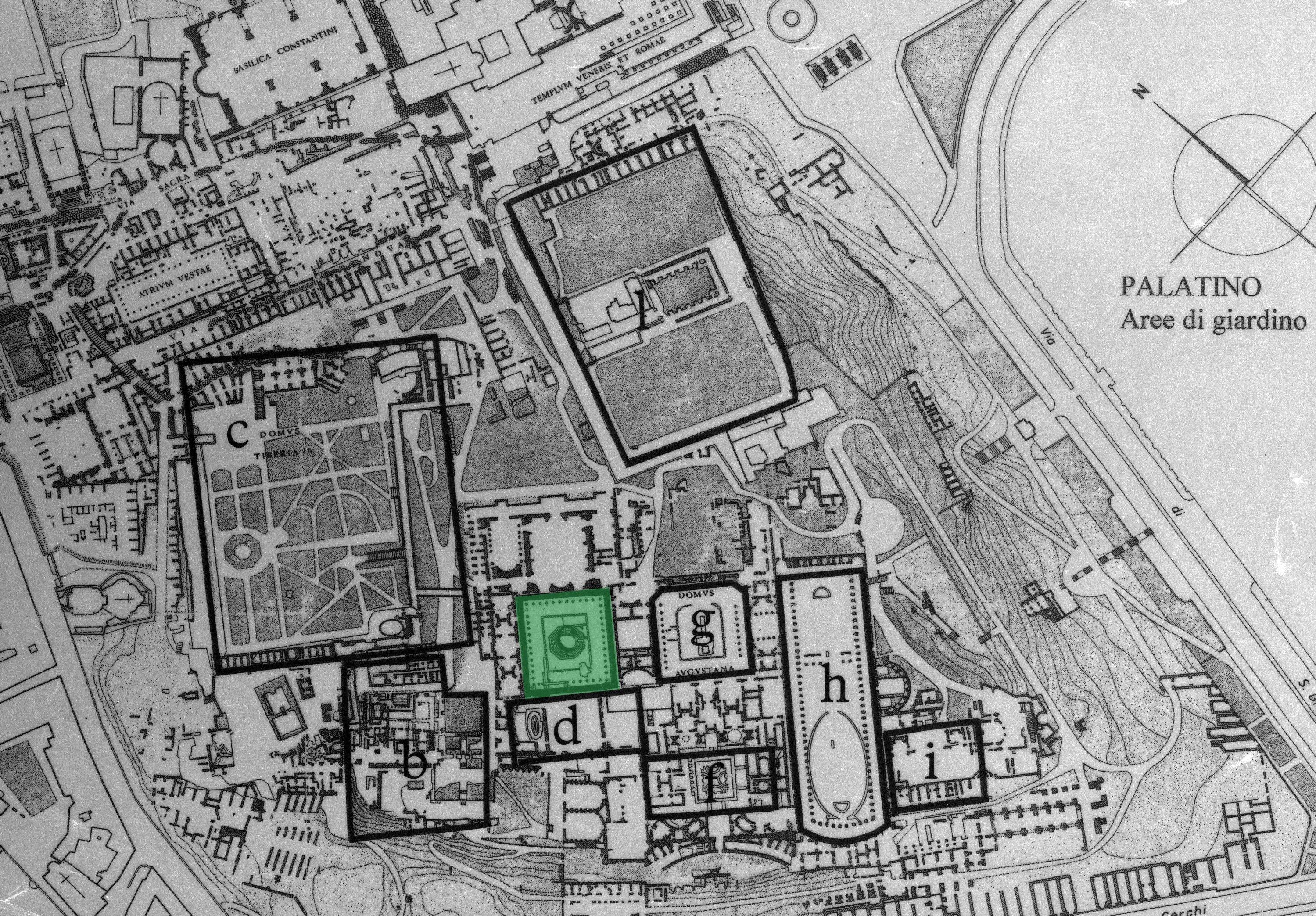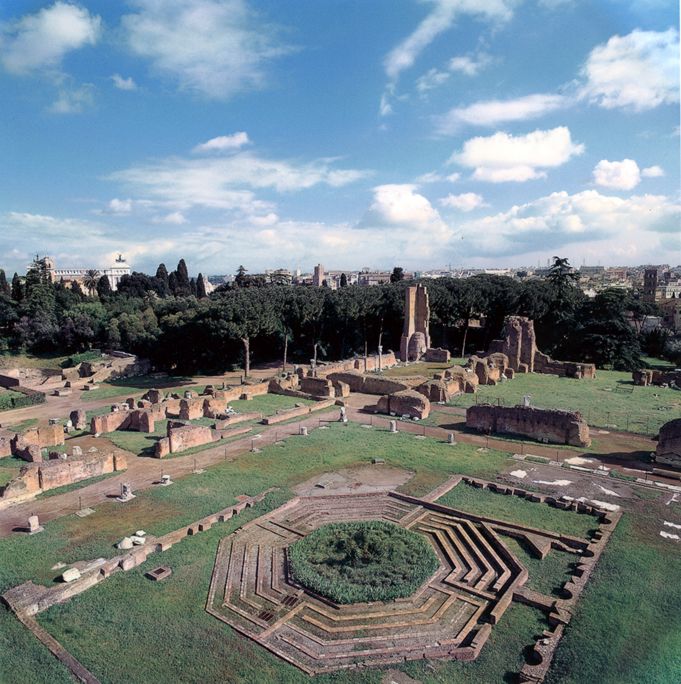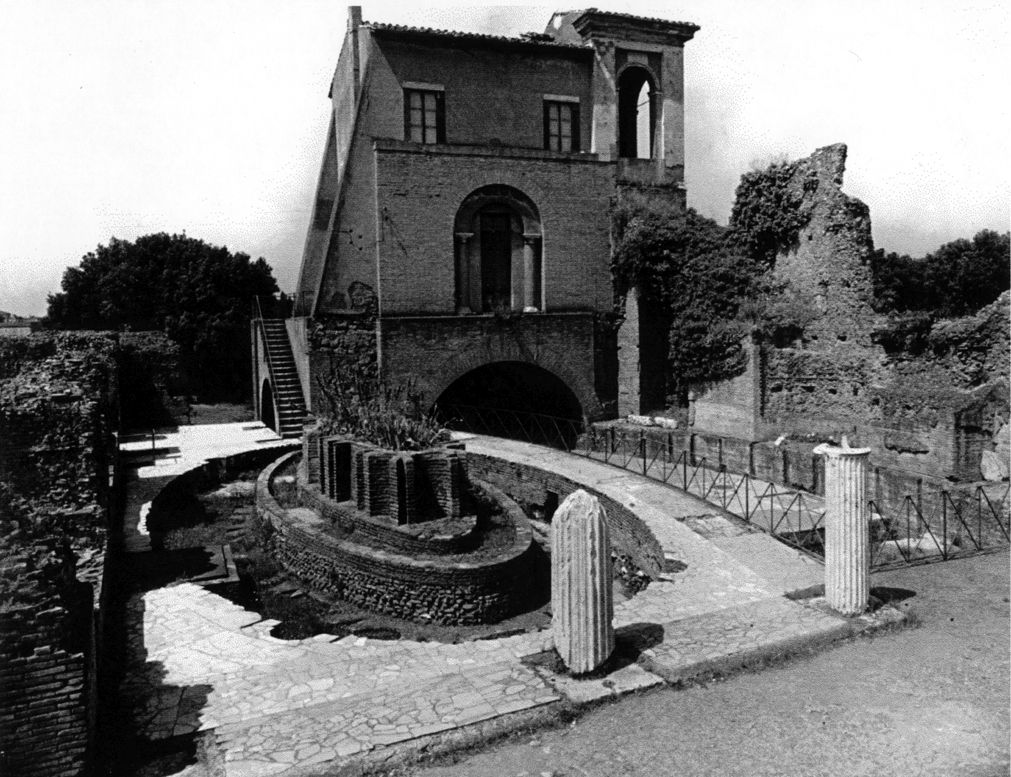Domus Flavia, Upper Peristyle and Nymphaea
Province
Italia
Italia (Pleiades)
Italia, Regio I (Pleiades)
Location
Sublocation
Palatine
Mons Palatinus (Pleiades)
Garden
Upper Peristyle and Nymphaea of the Domus Flavia, Palatine
Keywords
- basin (vessel)
- flower garden
- fountain
- labyrinth
- marble (decorative element)
- niche (architectural element)
- nymphaeum (garden structure)
- palace
- peristyle (Roman courtyard)
- porticoes
- statue
- triclinium (room)
- villa urbana
Garden Description
UPPER PERISTYLE AND NYMPHAEA
The grandiose Palace that the architect Rabirius built for Domitian when garden art was at its apex made an enormous impression on his contemporaries, as one gathers from the praises heaped upon it by the writers of the time- in particular Statius and Martial. The latter refers to the trees and gardens of this palace, reporting that Domitian owned “entire woods of laurels, plane-trees and pines” (Mart. XII, 50 | Trans.. Further confirmation of gardens comes from numerous inscriptions that document the existence of a vilicus (CIL VI, 8650) and diaetarchus (CIL VI, 8643-8645) within the Flavian palace.
In the Domus Flavia, the public part of the building, a principal garden was located in the large peristyle. Decorated in the center by an octagonal fountain in the form of a labyrinth, an old motif that finds precedents in the gardens of Alexandria, this Flavian garden was surrounded by porticoes and flanked by a series of rooms from which one enjoyed the view of fountains and flowerbeds through wide windows (Fig. 2).
This large, sunny peristyle is likely “the place called Sicilia” near the Coenatio Iovis, probably the triclinium of the Palace, just to the south where Pertinax was assassinated in 193 CE. (Hist. Aug., Pertin. 11 | Trans.). Furthermore, it is known that the coenationes (eating rooms) of large imperial villas were placed close to gardens and fountains (Plut., Luc., 41.6-7). The Ambrosiae dapes and the Palatinae mensae, during which refined drinks and nectar were drunk (Stat., Silv. IV.2.18 ff; Mart. VIII.39.5-6 | Trans.), must have taken place here, where the guests could enjoy the view of the broad gardens in the nearby peristyle with its riches of statues and the sounds of water from fountains. Two elliptical fountains, placed symmetrically to the sides of the triclinium, were visible through large windows. One is still partially preserved, consisting of a rectangular basin covered in marble, within which rose the elliptical fountain decorated with niches, from which spurted numerous jets (Fig. 3).
RELATED PHASES ON THE PALATINE:
Gardens of the Republican Domus (A)
Garden of the House of Augustus (B)
Garden of the Domus Tiberiana (C)
Garden of the Neronian Palace (D)
Garden of the Domus Augustana (F,G)
Garden of the Palatine Stadium (H)
Garden of the Severan Complex (I)
Figures

Fig. 1. Plan of the Palatine with the indication of the garden areas (Drawing Coop. Modus. Reworking E. Boschi. Soprintendenza Archeologica di Roma, henceforth abbreviated as SAR).

Fig. 2. View of the Domus Flavia peristyle. Photograph of the Soprintendenza Archeologica di Roma.

Fig. 3. Western nymphaeum after restoration (Photo SAR).
Dates
1st c- 5th c CE
Pleiades ID
Contributor
M.-A. Tomei
Publication date
29 June 2021