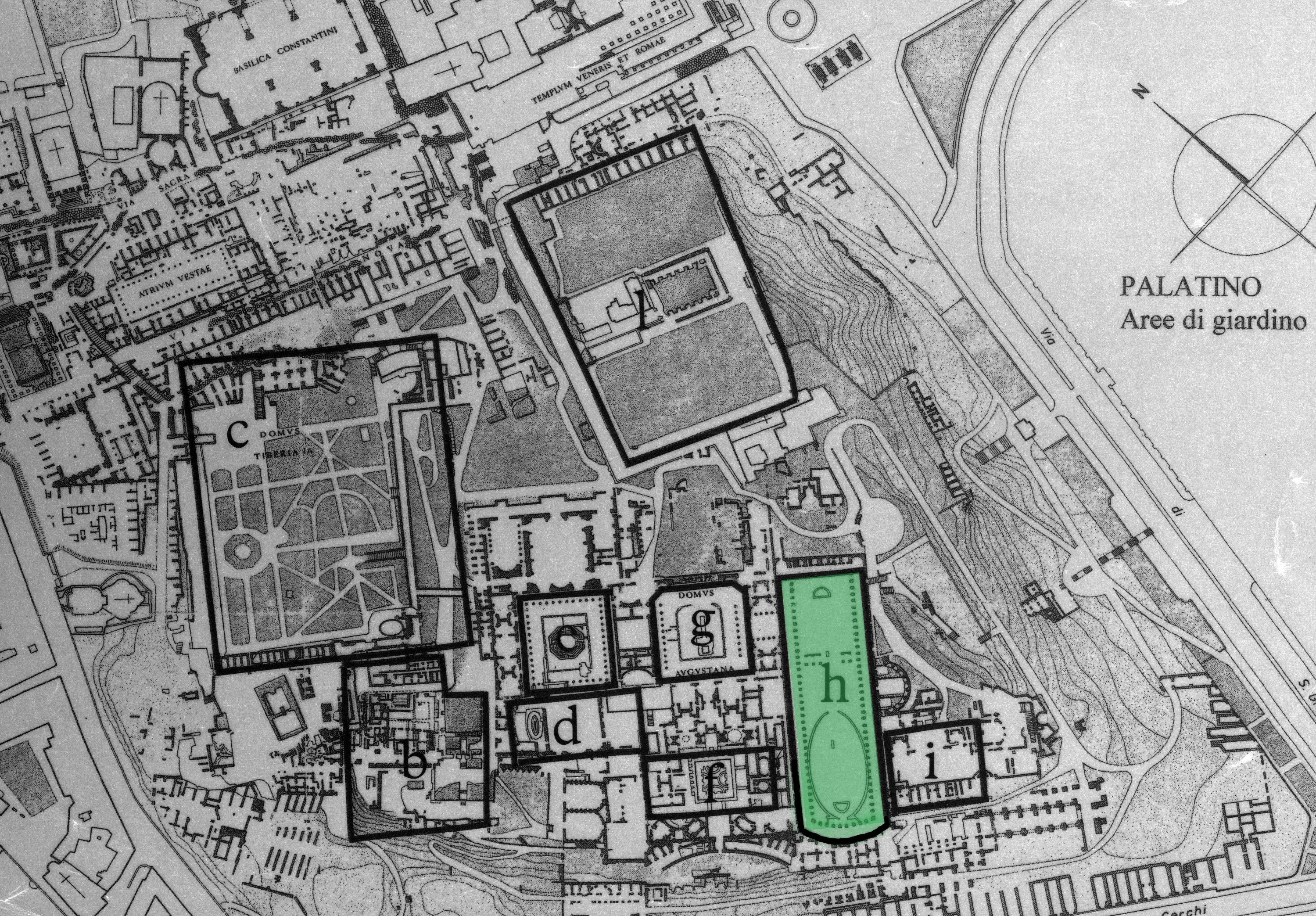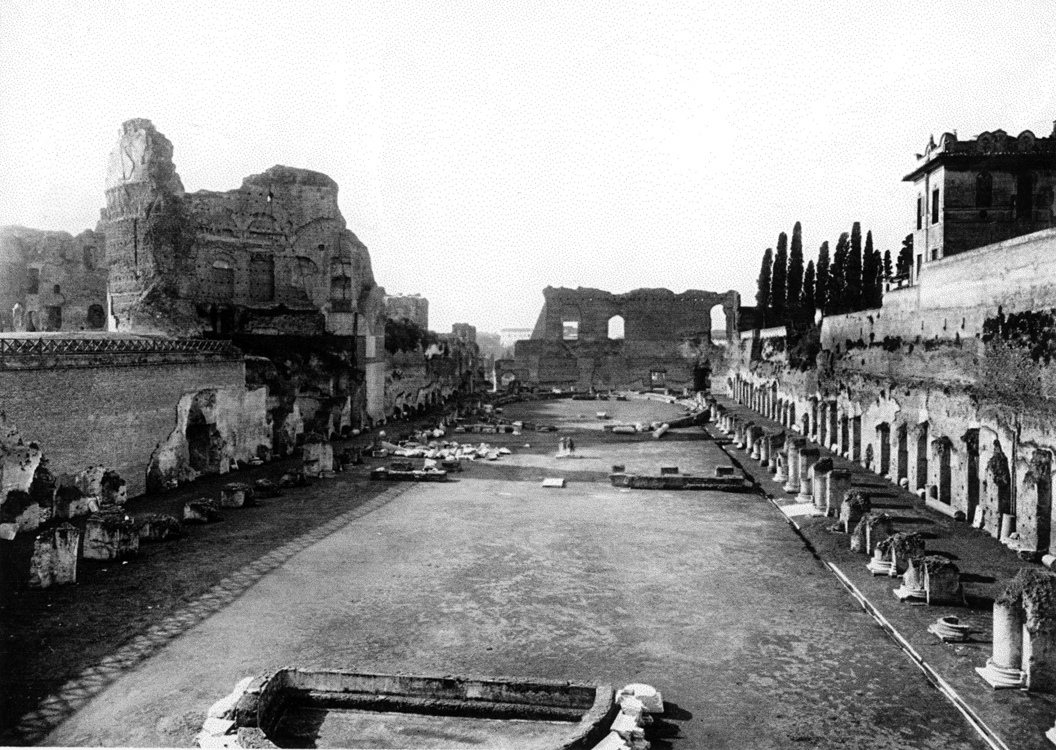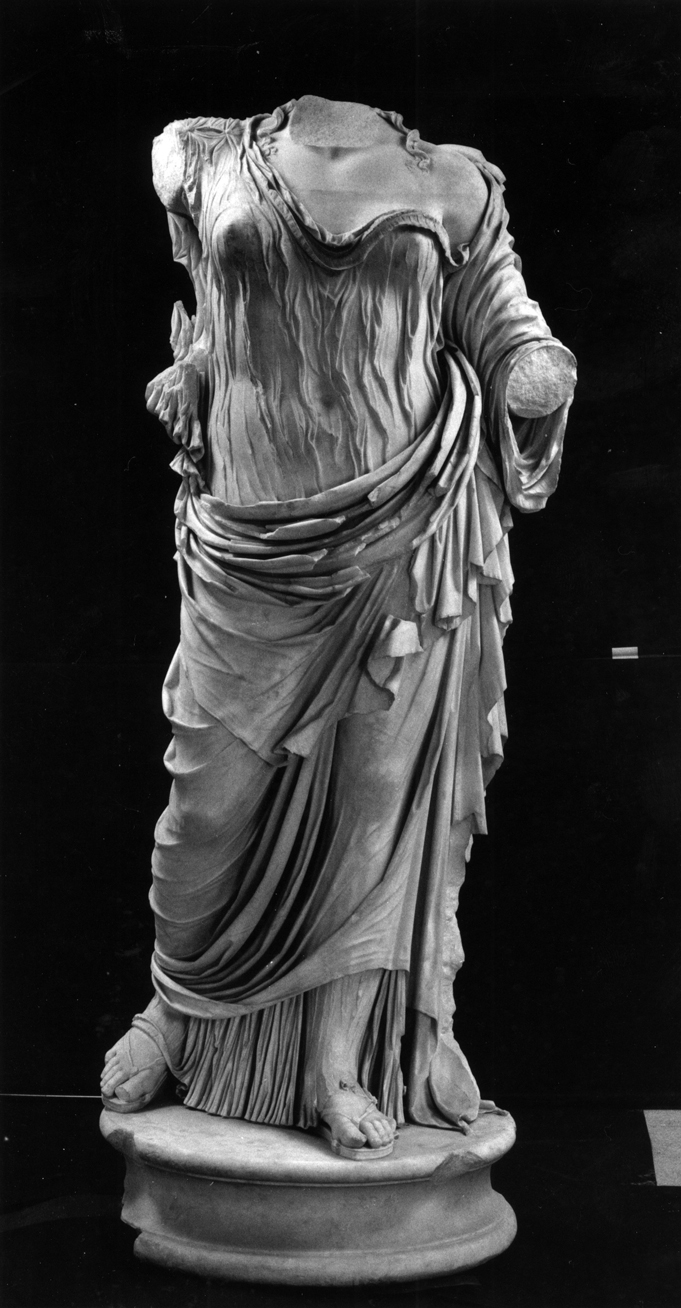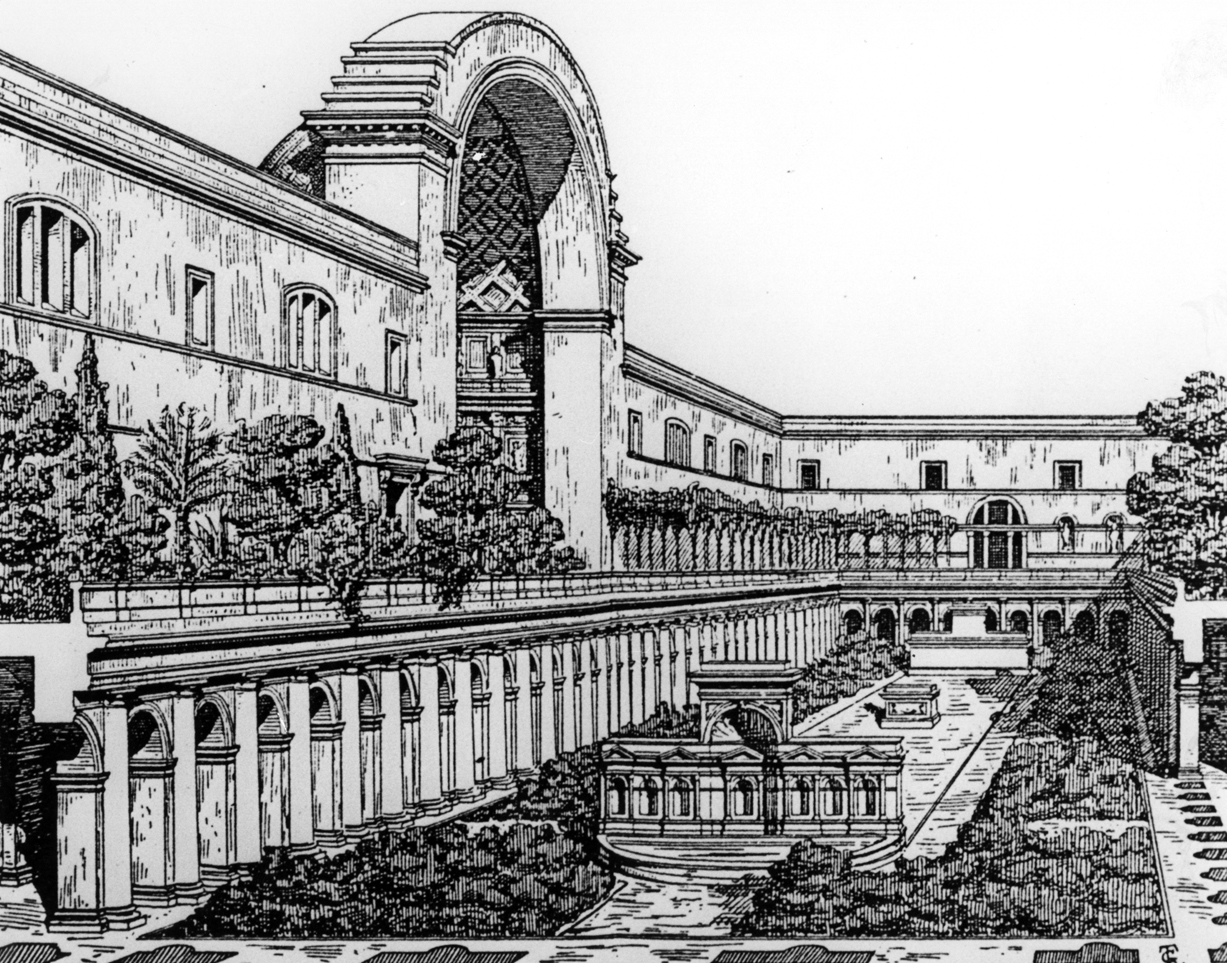The Palatine 'Stadium'
Province
Italia
Italia (Pleiades)
Italia, Regio I (Pleiades)
Location
Sublocation
Palatine Hill
Mons Palatinus (Pleiades)
Garden
Stadium Garden of the Flavian Palace, Palatine
Keywords
- allée
- canals (water channels)
- cisterns (plumbing components)
- columns (architectural elements)
- exedrae (site elements)
- fountains
- niches (architectural elements)
- nymphaea (garden structures)
- pillars
- planting beds
- porticoes
- statues
Garden Description
An important garden area in the Flavian Palace was the so-called "Stadium", actually a hippodromus, as late authors in fact called it. This term, which is often used with regard to major villas, usually indicates an elongated rectangular space marked by a wide annular avenue, lesser avenues, and flowerbeds. These structures (the Palatine is one of the most representative examples) derive from the gymnasia of the Greek world (Vitr. V.11) and were characterized by a portico-avenue intended for promenading and the viewing of a succession of panoramas.
The Palatine Hippodrome, which has the form of an elongated courtyard with a rounded end (m. 160 x 48), is surrounded by a portico of a later date supported by pillars and columns (Fig. 2). In the middle there was a large avenue (gestatio) for promenades on foot, in litters or in carriages, according to a custom documented by both Martial (Ep. I.12; I.82 | Trans.) and Juvenal (Satires 3.VIII.178).
We know that these gestationes were furnished as art galleries with many statues and other decorations. Among the numerous sculptures that once adorned this garden were discovered a head of Apollo, a veiled head of the Sosandra type, a Hygieia Hope, the statue of the Hera Borghese type (Fig. 3) and two seated nymphs.
An exedra, from which one enjoyed a splendid view of the garden, opened onto the eastern side of the Hippodrome. On the short side of the north, the garden was dominated by a square room with niches, which is interpreted as a grandiose nymphaeum decorated with multiple fountains fed by a series of large cisterns (plumbing components).
At the ends of the Hippodrome the remains of two semicircular fountains are partially preserved. In the middle there must have been an open garden space, confirmed by water conduits and the lack of paving (Fig. 4). It is possible that the viridarium mentioned as existing within the imperial palaces, to which Heliogabalus had a mountain of snow transported (Hist. Aug., Heliog. 23.8 | Trans.), was located here.
RELATED PHASES ON THE PALATINE:
Gardens of the Republican Domus (A)
Garden of the House of Augustus (B)
Garden of the Domus Tiberiana (C)
Garden of the Neronian Palace (D)
Garden of the Domus Flavia (E)
Garden of the Domus Augustana (F,G)
Garden of the Severan Complex (I)
Figures

Fig. 1. Plan of the Palatine with the indication of the garden areas (Drawing Coop. Modus. Reworking E. Boschi. Soprintendenza Archeologica di Roma, henceforth abbreviated as SAR).

Fig. 2. The “Stadium.” (Photo SAR).

Fig. 3. The so-called Hera Borghese. (Photo SAR).

Fig. 4. Hypothetical reconstruction of the “Stadium” (after C. Huelsen, Forum und Palatin, Munch 1926, plate 58).
Dates
81-92 CE
Excavation Date
unspecified
Bibliography
- M.A. Tomei, Nota sui giardini antichi del Palatino, Mélanges de l’École Française de Rome (MEFRA), 104, 1992, 2, pp. 917-951. (worldcat)
- M.A. Tomei, Il giardino dei Cesari, Exhibition catalogue (Rome, Museo Nazionale Romano, Terme di Diocleziano, Oct. 2001- Jan. 2002), Rome, 2001: 73-75 (with additional bibliography). (worldcat)
- A. Hoffmann & U. Wulf, "Bade oder Villenluxus? Zur Neuinterpretation del 'Domus Severiana,'” in Hoffman, Wulf & Angermeyer, Die Kaiserpaläste auf dem Palatin in Rom, Mainz am Rhein, 2004: 153-185. (worldcat)
Pleiades ID
Contributor
M.-A. Tomei
ORCID
unspecified
Publication date
29 June 2021