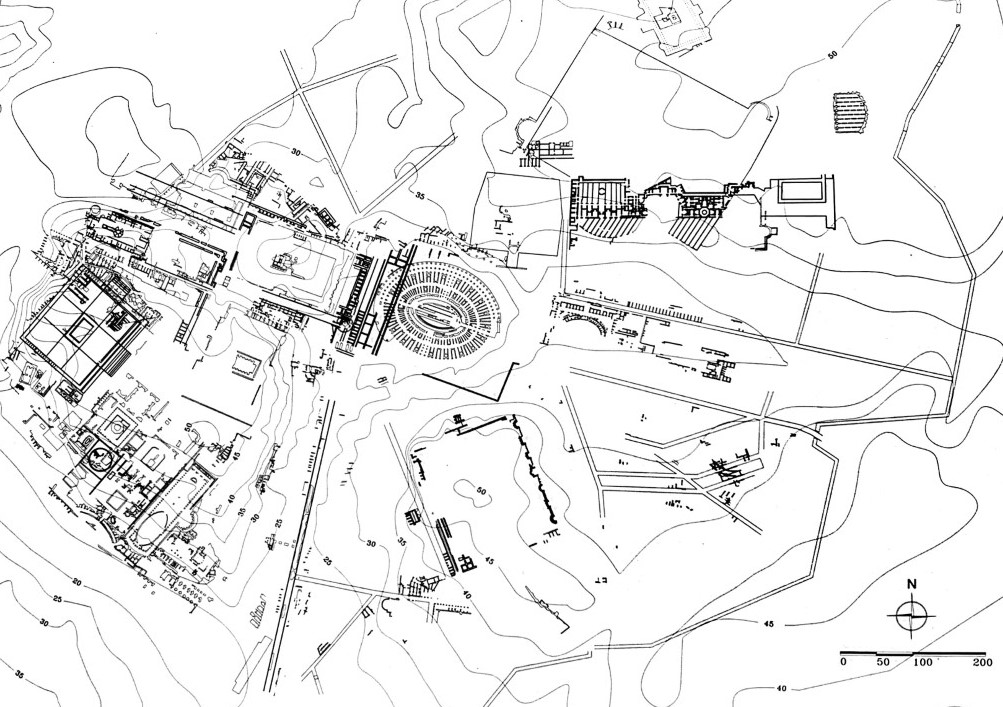Domus Aurea
Province
Italia
Italia (Pleiades)
Italia, Regio I (Pleiades)
Location
Sublocation
Region III Isis et Serapis
Oppian Hill
Palantine Hill, Mons Palatinus (Pleiades)
Velian Hill, Mons Velia (Pleiades)
Caelian Hill, Caelius Mons (Pleiades)
Esquiline Hill, Esquilinus Mons (Pleiades)
Garden
Garden of the Domus Aurea
Domus Aurea (Pleiades)
Keywords
- brick (construction material)
- colonnade
- cryptoporticus
- domus
- exedra (site element)
- flowerpots
- fountains
- hanging garden
- nemus (grove)
- niche (architectural element)
- nymphaeum (garden structure)
- palace
- peristyle (Roman courtyard)
- porticus
- retaining wall (structural element)
- stagnum (man-made lake)
- terrace garden
Garden Description
Famous for its innovative architecture, the Domus Aurea contained equally impressive gardens. After the fire of 64 CE, Nero erected this monumental residence, replacing the damaged Domus Transitoria. While the exact boundaries of the property are unknown, it is generally thought to have extended from the palaces of the Palatine, across the Velian and Oppian Hills to the Horti Maecenatis and the Horti Lamiani on the Esquiline, down into the valley and up to the Temple to the Divine Claudius on the Caelian Hill (Fig. 1). Gardens and an artificial lake (stagnum) were constructed in this valley, where the Colosseum now stands. Based on the ancient sources, scholars interpreted these gardens as naturalistic, but recent excavations have challenged this view (Suet. Ner. 31.1–2; Tacitus Ann. 15.42.1).
The wing of the palace on the Oppian Hill was composed of sophisticated architecture and decoration typical of elite Horti and suburban villas. The wing was oriented north-south and had commanding southern views over the valley and lake toward the Caelian. The complex probably contained two peristyles, which could have been planted, and two exedrae flanking the octagonal room may have contained gardens. Recently discovered retaining walls confirm that the palace was constructed on terraces, which are likely to have held gardens. Photographs from the 1870s excavations show large numbers of ollae perforatae (planting pots) being removed, suggesting a highly constructed landscape.
The stagnum was located in the valley between the Palatine, Oppian, Esquiline and Caelian Hills. According to the ancient authors, around the stagnum Nero erected buildings which looked like cities, as well as terraces of cultivated land, intermixed with woods of wild animals, and pastures of domesticated animals (Suet. Ner. 31.1–2; Tac. Ann. 15.42.1). Therefore, scholars envisioned the stagnum as a naturalistic lake set into a rustic, unstructured landscape dotted with groups of architecture. Excavations in the late twentieth century indicate that the stagnum was rectilinear and enclosed by a vast portico. The hydraulic system for this lake was utilized in the Flavian Amphitheater that replaced it. This would suggest the landscape was more structured (terraced and planned) and the effect might have been akin to the paintings of villa landscapes that survive from Pompeii and the Bay of Naples. Excavations have also shown that the colossal statue of Nero was enclosed by a pi-shaped (or triple) porticus, lending further support for an interpretation of constructed, planned gardens.
The Domus Tiberiana on the Palatine was incorporated into the Domus Aurea. Resting on cryptoporticoes and vaulted substructures, the palace was surrounded by colonnades which opened onto a hanging garden (nemora pensile), accessible from the Forum by a grand staircase on the north and another to the east.
The unfinished Temple to the Divine Claudius became a monumental nymphaeum. The eastern wall of the temple platform was transformed into ornamental niched facades with abundant fountain jets fed by a new branch of the Aqua Claudia. The brick remains of this nymphaeum are visible today along the Via Claudia. The water features drained into the stagnum.
Figures

Figure 1. Plan of the Domus Aurea and surrounding areas (LTUR, Vol. 2, p. 397).
Dates
post-64 CE
Excavation Date
unspecified
Bibliography
- L. Ball, The Domus Aurea and the Roman Architectural Revolution, Cambridge, Cambridge University Press, 2003. (worldcat)
- E. Chaplin, Nero, 2003. (worldcat)
- E. Segal and I. Sciotino, Domus Aurea, Milano, Electa, 1999. (worldcat)
- E.M. Steinby (ed.), Lexicon topographicum urbis Romae, s.v. "Domus Aurea" (various authors), Rome, 1993. (worldcat)
- E.M. Steinby (ed.), Lexicon topographicum urbis Romae, s.v. "Domus Tiberiana" (C. Krause), Rome, 1993, pp. 189-197. (worldcat)
- J.B. Ward Perkins, Roman Imperial Architecture, Penguin books, 1981, pp. 59-60. (worldcat)
Pleiades ID
TGN ID
Contributors
ORCID
E.R. Macaulay (0000-0002-4551-7631)
Publication date
21 Apr 2021